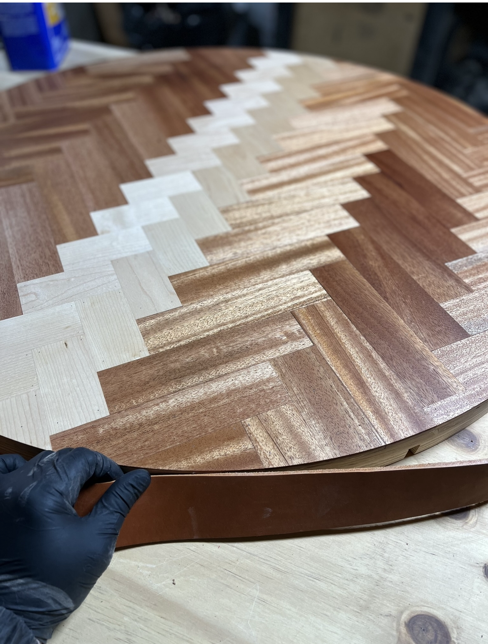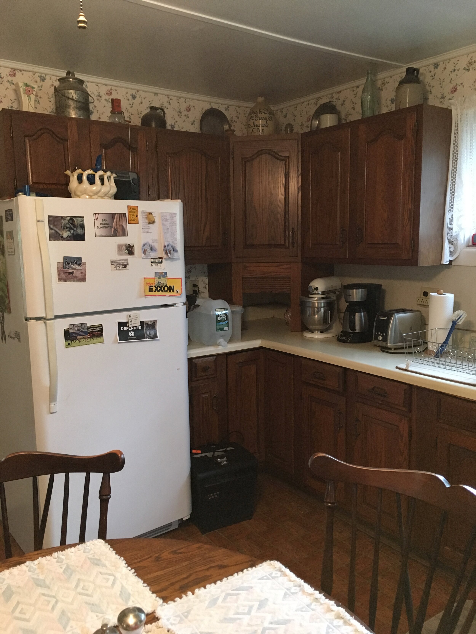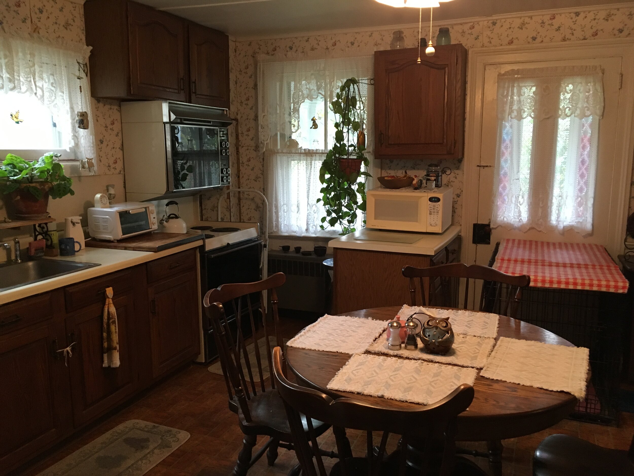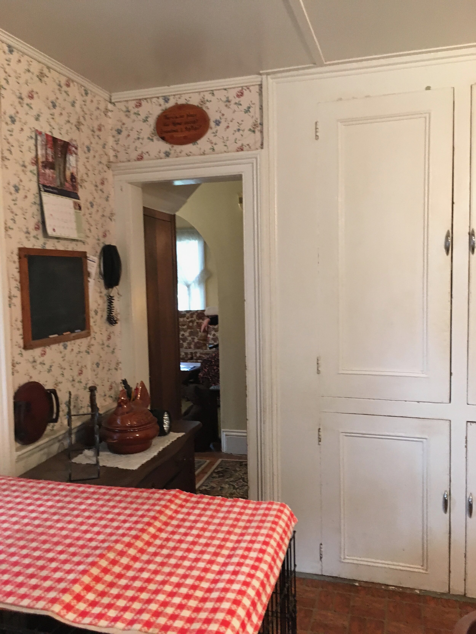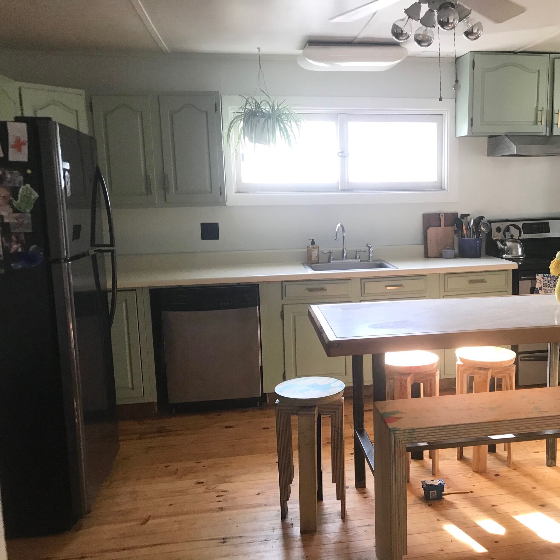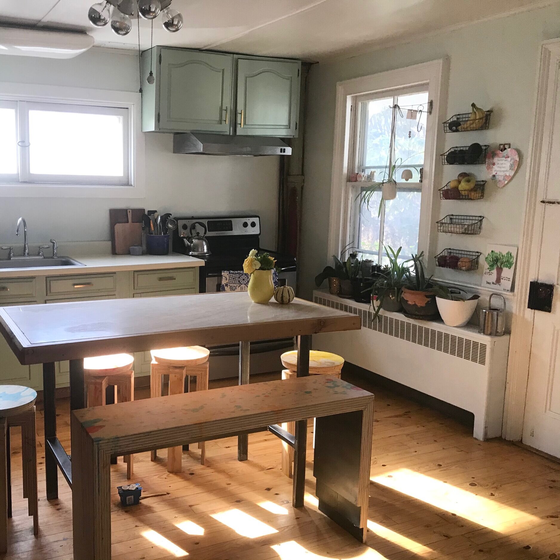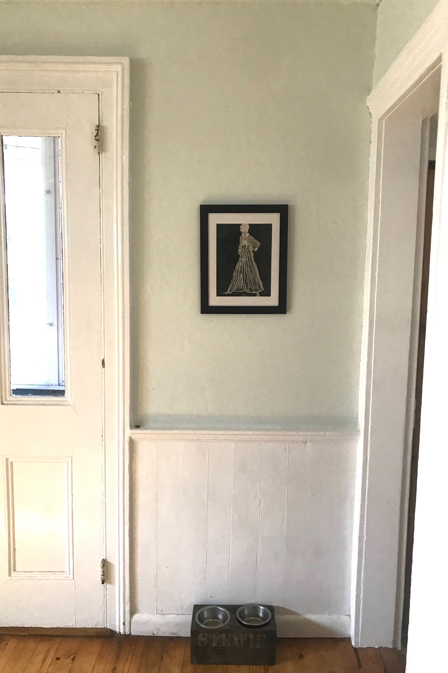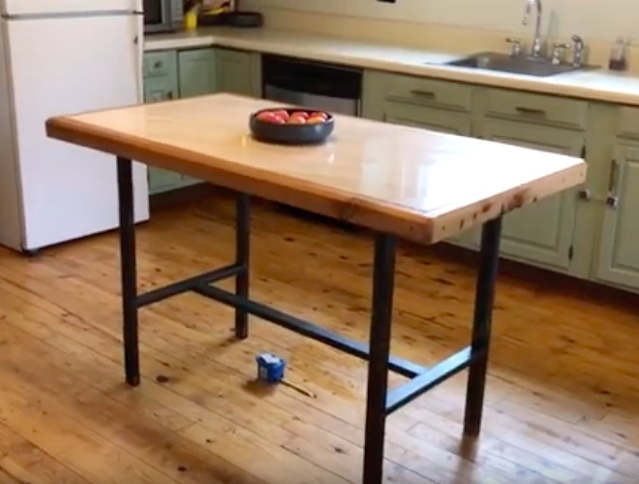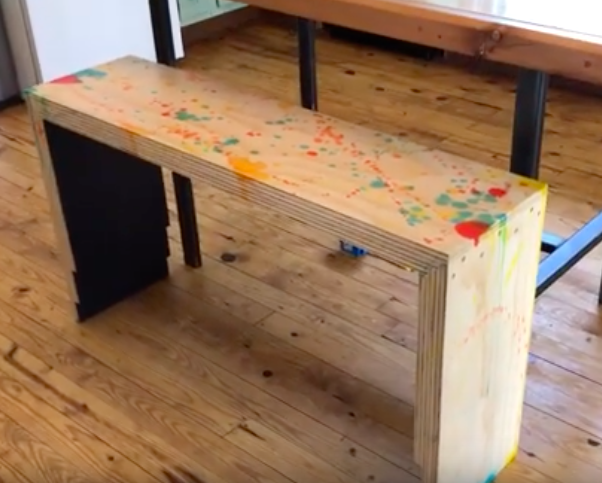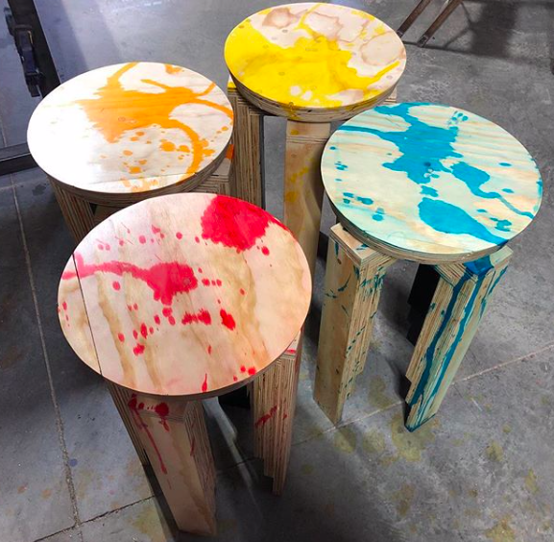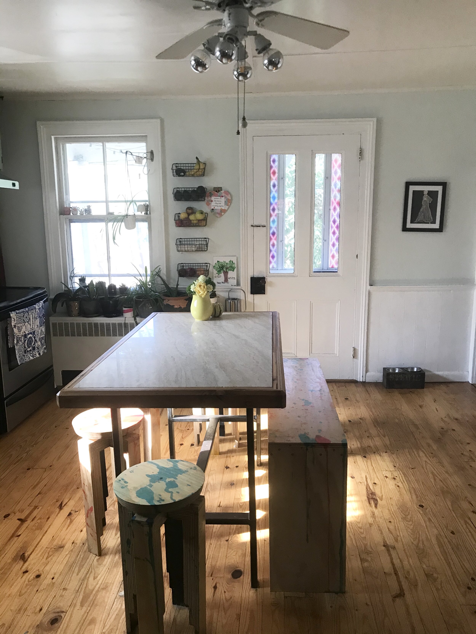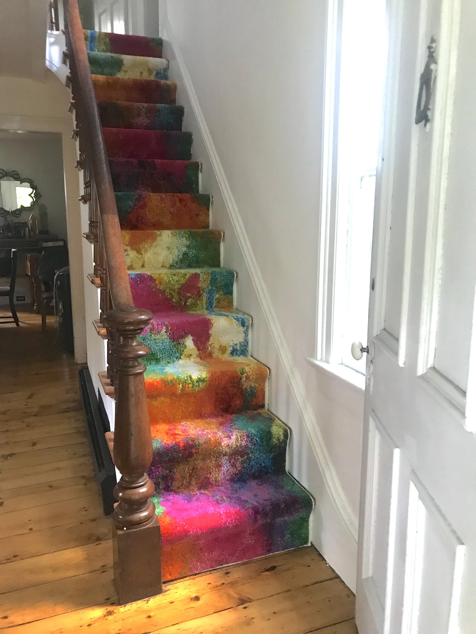Our Kitchen “For Now” Remodel
Everyone tells me that you should live in a house before you tackle a big remodel like a kitchen. That way you know how you want to live, what you really need, what makes sense. It just so happened that we didn’t have the funds for a huge kitchen remodel after we bought the house anyway, so we followed that advice and did a “For Now” remodel.
Our plan was to get the kitchen to a nice enough place where we were ok with it. We wouldn’t have new countertops or sink but we would get it clean and functioning. Then when the time comes (probably many years down the road) we will know exactly what we want and have the funds ready.
INSPIRATION:
A few things inspired our Kitchen:
HISTORY: Our home is from the late 1800s and it was originally part of a farm. Our backyard grew potatoes if you believe it. In North Jersey. We always try to keep the design and vibe in line with the space. So simple, historic and a little humble,
MANHATTAN NEST: My favorite blogger is Manhattan Nest.
I have followed Daniel Kanter for years, starting with his Brooklyn apartment. He has a love for rescue dogs, historic charm and a tight budget. Just like us. He recently did a quick “For Now” remodel on his upstairs bathroom which looks suspiciously like our current scary bathroom…
GREEN: We are surrounded by trees. Pine, Maple, Cherry, Dogwood, you name it our yard has it. I think all that Green seeped into my brain because we painted the cabinets green as well as our mudroom a super dark green, & bought a velvet dark green sofa.
GRATITUDE: With recently having our 2nd child, I keep coming back to gratitude. There is a huge trend out there now which I am 100% on board with to recognize where you are, be grateful for it and know that you are enough. At the same time continuing to strive for more.
Which is kinda this house. It is our unicorn. It has the building blocks of what we need for our family and business. We are grateful for it, but will make it better.
WHAT WE DID
We kept the kitchen layout as is, painted the cabinets and added new hardware, ripped up the linoleum floor to find pine subfloor which we refinished, and removed 3 layers of wallpaper. And used lots of white paint.
For the appliances, I relied on Craigslist to find an electric stove (bummer we don’t have gas but it is what it is) and dishwasher for $150. Skeptical but hopeful, they worked! The kitchen didn’t have a dishwasher so we cut into a bottom cabinet and did a quick hook up next to the sink.
We inherited a stainless steel microwave and an old white fridge. A year in the fridge died so we had to upgrade to a new appliance, but all in all not bad.
CUSTOM FURNITURE BUILDS
Chris built an island using a piece of found marble that we had been gifted from our buddy Frank. He designed these splatter paint stools and bench for us which should hold up to our Toddler’s messes.
Living with kids… Childproofing and Spillproofing.
His build videos are up on Youtube if you want to see how he made them. CLICK HERE
FINISHING TOUCHES
PLANTS
Plants and more plants. I love a Spider Plant. And Succulents. And Snake Plants. Right now all our plants are inside since the cold weather hit.
HOOD
We added a small, basic hood above the stove for ventilation and light. The smoke alarm still goes off sometimes when Chris is cooking…
STORAGE
I found these wire baskets on Amazon for fruit and vegetable storage. They are sturdy and feel like they belong in our house.
BEFORE & RIGHT NOW
Below are some Before and Right nows of the Kitchen a year and a half in. Someday there will be Afters. But in the meantime we have a lot of other Old House projects to tackle.
FUTURE Soonish
We are constantly tweaking and taking on small projects because nothing is ever DONE.
Next on the list:
removing the giant hanging light over the sink
replacing the ceiling fan
removing cabinet over the stove and installing open shelf
inserting the newly added electric box under island into the floor. (we thought we would do a traditional closed island).
painting the floor Black and White check??
replacing fake stain glass screen door
building a pipe cover for the right corner which also incorporates storage for spices
Stay tuned for more updates next year. Fingers Crossed!
